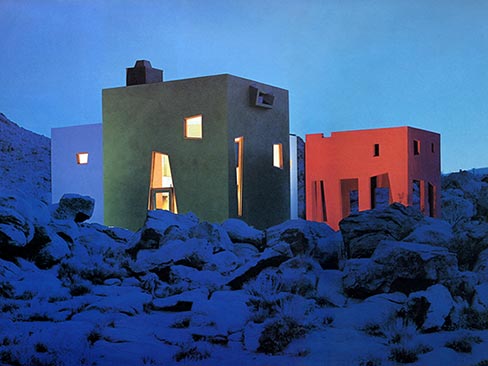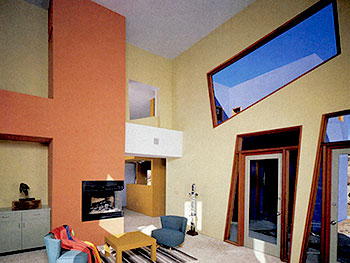RESIDENTIAL WORK
VALLEY OF THE LOST HOUSE
Two hours’ drive from Los Angeles, in a lunar landscape of granite rocks, there appears a clustered trio of blue, green and red blocks. A local, riding by, reins in his horse to gaze at the apparition. “That a house? People gonna live there?,” he asks. Told they are, he shakes his head. “Must be architecture,” he remarks as he rides away.
Josh Schweitzer designed “The Monument,” as he dubs it, as a vacation house for himself, his wife, Mary Sue Milliken, and a group of friends. The ten acre expanse of rocks, with its flat, protected plot on which the house is built, is about as remote as you can get and still be close to water and power lines.

This was the architect’s debut in building from the ground up: previous work, including the City, Campanile and Border Grill restaurants, had been created within existing structures. Schweitzer spent days at the site, striving to capture and express the spirit of the place. As a child, growing up in Kansas, he had noticed how human settlement barely disturbed the immensity of the prairie. This is a different kind of landscape here vistas are defined, but not confined, by the mountains that surround the shallow valley.
Schweitzer’s first design was a linked sequence of three bedrooms and a bathroom with a detached, pyramid shaped living room. A flat, 25 foot high arch spanned the space between. These unorthodox shapes provoked consternation and high bids from local builders, so Schweitzer simplified the project into an Lplan block containing one bedroom and two sleeping lofts, kitchen and dining room, with a connected living room and separate gazebo. Another idea he discarded was to treat the house as a canopy, open on each side to the elements, like the gazebo: a symbolic shelter that would abolish the division between interior and exterior.
 The house provides a dramatic contrast with its surroundings: strong colours, inspired by the intense hues of the lichen and flowers that relieve the apparent monochrome of the rockscape, an a dun ground; angular versus rounded forms; a sharp definition of order amid chaos. Schweitzer
The house provides a dramatic contrast with its surroundings: strong colours, inspired by the intense hues of the lichen and flowers that relieve the apparent monochrome of the rockscape, an a dun ground; angular versus rounded forms; a sharp definition of order amid chaos. Schweitzer
wanted to suggest that the surrounding rocks had been sliced up and reassembled to create simple boxes, with openings that look like the crevices between. To come are two slender outbuildings a pool house and a storage shed that will serve as pylons to define the entry court.
As you walk towards and around the house, the relationship between its parts is constantly shifting. These asymmetrical, freestanding forms, surrounded by trapezoidal fragments of the concrete aggregate floor, suggest a modernistic acropolis: ceremonial structures deployed on a podium. It comes as no surprise to discover that Schweitzer has been fascinated since childhood by images of ancient Greece.
Colour has been used throughout architectural history to give significance to buildings. Ancient temples were gaudily painted before they became the sunbleached skeletons that we know today; modern masters like Le Corbusier and Gerrit Rietveld used vivid colours to articulate wall planes, inside and out. Here, Schweitzer uses bold hues to give the elements of his building an archetypal grandeur. Paler tones of lime and ochre, mustard and brick, animate the interior.
In the heat of summer the house is a cool refuge, presenting a near solid wall to the south but bathed in light from six glass doors and a crazy quilt of windows. These high, narrow or acute angled openings seem to have been drawn freehand on the walls and cut out with a Stanley knife. They frame expressive fragments of the landscape, glimpses of rock and distant mountain, in contrast to the widescreen spectacle you see by stepping outside. Inside the house, you feel protected and enclosed, but never cut off. The spirit of the desert flows through the soaring space: the 300 square foot living room is twenty feet high.
Coming from the city to the desert, there’s a sense of both peace and apprehension of the untamed, the unseen, the emptiness. This house seems like a trap to catch that stillness.
Michael Webb
Blueprint July 1990 25
